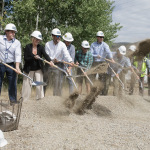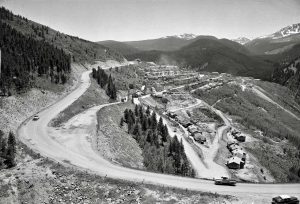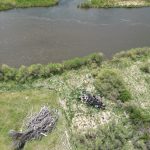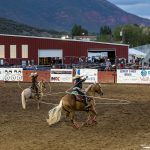A look back on the founding of VPAC

Vail Valley Foundation/Courtesy photo
As the Vilar Performing Arts Center celebrates its 25th anniversary, it seems like the underground venue was always meant to be designed under the ice rink. But a quarter century ago, the idea of building a world-class venue underground was innovative, and even considered somewhat crazy.
In 1989, Beaver Creek Village was “half-finished,” said Harry Frampton, managing partner of East West Partners. It didn’t have an ice rink, escalators or a solid plan for a performing arts center, even though the ski resort had opened nine years prior.
“The full extent of Beaver Creek mountain wasn’t open. There was no Arrowhead, no Strawberry Park, no Bachelor Gulch,” said John Horan-Kates, one of the founders of VPAC. “Early in Beaver Creek’s life, people were saying, ‘What do we need to fuel the growth, particularly the real estate (investors) because that’s what funds the area. … (The thought was) we’ve got to compete with Vail, and we’ve got to make our mark. Residents, as much as East West Partners and Vail Resorts, were tremendously supportive. They instigated the development of Beaver Creek. They wanted to make it better because of their investment.”

Vail Valley Foundation/Courtesy photo
As Frampton describes it, around 1993, Marc Rowan, a “young man — 30 at the most (who was) unbelievably smart about this (development)” called Frampton, saying, “Beaver Creek has no ‘there’ there — there’s no place there, and we as a company don’t know how to get it there.” As co-founder and CEO of Apollo Global Management, which was the majority shareholder of Beaver Creek at the time, Rowan asked Frampton to help.
“Rowan said, ‘If you can figure out a way to give Beaver Creek a heart, I’ll sell you three to four (development) parcels,’” Frampton said. “It was a simple direction, but it was very complicated. East West Partners was charged to figure it out. … The goal was not only to give culturally enriching experiences but also to invigorate the village.”

Support Local Journalism
After several brainstorming sessions with key players and experts over about six months, the team came up with a plan that included five elements: the ice rink, VPAC, escalators, sophisticated retail and restaurants and ample parking.
Apollo easily approved the plan, but plenty of challenges lay ahead, including traveling to Europe and talking to maintenance teams to ensure escalators could really work at a ski resort.

Vail Valley Foundation/Courtesy photo
Overcoming challenges
One major strategic decision — and debate – revolved around how large the performing arts center should be.
“It sounds simple, but there were a lot of ideas,” Frampton said, explaining that if they built an 800-seat venue, it could seem too empty, particularly in those days, and at its current size, it can accommodate plenty of concerts, theatrical shows and dance, but it can’t fit an entire orchestra or host enormous productions like “The Phantom of the Opera.” “We ended up with 535 seats — about 300 down(stairs) and 200 on the balcony level so you can close the upstairs off, which was an important strategic decision. I think that was absolutely the right decision, even after operating for 25 years. It works today; it was the right size. It’s financially feasible.”
The other main problem involved finding a suitable site in the village for VPAC. As it turned out, it didn’t fit above ground within the Market Square building on the plaza, which architect Gordon Pierce was designing.
“I looked and looked for a location in Beaver Creek for a site and could not find an available or suitable location. I thought that the plaza area might work, except that the required height of the fly for all of the rigging would block the views from the Market Square building condos,” Pierce said. “Then a lightbulb in my brain went on. I remembered reading about a building in the theater district in New York that was mostly underground.”
“Gordon said, ‘Why don’t we put it under the ice rink,’ and we thought he was crazy,” Frampton said.
But Pierce was optimistic, knowing Frampton also thought “big and outside of the box,” and, indeed, he and others warmed up to the idea.
“Then Harry asked me what this might cost. Good question, and with nothing to go on but a wild guess, I should have said I need to do some more homework. I foolishly said $6-8 million or more. I don’t remember the final number, but it was twice that amount for certain,” Pierce said. “I am also certain that Harry did not give my estimate much credence. Architects are not known for their ability for estimating time required or construction costs.”
Pierce and Frampton estimated it cost about $15 million to $18 million to build, which, in today’s dollars, Pierce said would be about $75 million.
And so the fundraising goal of $14 million began in 1995, spearheaded by the committee’s chair, John Boll.
“To get all of these amenities built was going to take partnership — support from the town, money from Vail Resorts and the community. Every single one of them contributed in a major way, but we had to raise money,” Frampton said. “Beaver Creek Resort Company and Beaver Creek Metropolitan District agreed to significant contributions, and then began fundraising efforts from individuals, the business community and Vail Resorts. It required all of these groups to come together to participate. We had this great partnership of people raising money, and President Ford even made calls, asking for money and contributing individually.”
According to historic VPAC documentation, when President Ford would call people, he would say something like, “Betty and I strongly support the proposed theater under the auspices of the Arts Foundation. We believe a beautiful theater will be a tremendous addition to the growing Beaver Creek development. Betty and I hope you will join us in donating to this most worthwhile addition to our community.”

Vail Valley Foundation/Courtesy photo
Frampton asked Horan-Kates to head the Beaver Creeks Arts Foundation and help raise money. By March 1996, the fundraising committee headed by Boll had reached 70% of its goal.
“It was a wonderful ride, mostly because of the people involved,” Horan-Kates said. “The Beaver Creek community just totally stepped forward.”
As fundraising efforts ramped up, Pierce engaged Hardy, Holzman and Pfeiffer, based in Los Angeles and New York, for its theater design expertise; the firm had already worked on the Ford Amphitheater.
The design differed from a regular theater in that it couldn’t include a fly attic extending up because the ice rink would be there; all rigging for curtains, sets, etc. would need to move horizontally, rather than vertically, which resulted in an even larger building footprint and excavation. They also hired an acoustical engineer to prevent potential noise from the Zamboni clearing the ice during concerts.
“It is probably the most unusual structure in Colorado,” Pierce said. “We had a lot of input by professionals on lighting, sound and design. It’s really quite complicated, but as it turns out, it worked very well. It really put Beaver Creek on the map, beyond skiing. It shows some real sophistication in resorts. No one has anything quite like the Vilar.”
One of the biggest design challenges involved digging a large, 50- to 60-foot deep hole for the theater’s back wall, located only 50 feet or so from the Hyatt Hotel, without causing any damage.
“The engineers designed a kind of dam around the outer perimeter of the proposed theater by drilling 36-inch round holes 50 to 60 feet down, about 5 feet on center, filled with steel rebar and concrete. After that was completed, excavation for the theater could then begin by slowing digging down 6 to 8 feet at a time, filling the space as they went along between the piles with more concrete and steel … otherwise, there could have been too much pressure between piers, or the whole wall could come tumbling down. If they hadn’t done it that way, it would have been dangerous to excavate,” Pierce said. “This engineering design was brilliant.”
“We spent an extraordinary amount of time on the building materials, size and shape to get the acoustics right,” Frampton said. “Those decisions sound simple now, but I can’t tell you how much time went into it.”
The official groundbreaking was April 8, 1996. In January 1997 Alberto Vilar, who owned a home on the Beaver Creek golf course, committed to a $3 million gift and the naming rights for the venue, and the grand opening took place Feb. 5, 1998.
Inspired by the Littman’s Kunstler Theater in Munich, the interior merges Old-World, European glamour with the splendor of the mountain environment and modern equipment. VPAC incorporates earth-tone textiles, leaf patterns within the Scottish custom carpeting and Italian stone to reflect its natural setting.
The facility’s curved, horseshoe seating layout — similar to 19th-century opera houses — ensures every single guest has an unobstructed sightline. The structure was designed for excellent acoustics, with wood-paneled columns, walls and ceilings that support natural reverberation.

Vail Valley Foundation/Courtesy photo
“It’s been a real jewel. Look at all the fabulous things that have occurred there. First and foremost, it makes the resort more complete beyond the ski resort. It’s an attraction and a benefit to local residents. It makes the community a more interesting place to live, and I think it has fueled the growth of our second homeowner community and people who appreciate skiing. A lot of artists have launched their careers there, and it has (hosted) a lot of big names,” Horan-Kates said. “It started as an athletic endeavor in skiing. As people put down roots, I think they saw not only the athletic endeavors but also the need to expand on the intellectual side. What we needed was to round out (the cultural side) if this was going to be a community, (so we thought) ‘Let’s create facilities and programs that enrich us as people.’ The fruits of that thinking, of going beyond the body into the mind, I think, is what has created a pretty fabulous community.”









