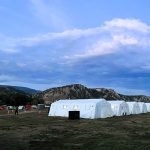Avon Town Council likes what it sees in most recent design of 40-unit community housing project
The next step for the Avondale Apartments is to receive final design approval from Village (at Avon) design review board next week

Town of Avon/Courtesy photo
One of Avon’s community housing projects, long in the making, has a new design that the Town Council is looking favorably upon.
The Avondale Apartments have been relocated, renamed and redesigned several times. But the most recent design — along with the name and location — seem like they might stick.
“Admittedly, this project has been stop-start along the way,” said Matt Pielsticker, Avon’s community development director in a presentation to the Town Council on Nov. 19.
Originally slated to be built in Swift Gulch, the project was moved onto a 4-acre property in the Village (at Avon) located at 375 Yoder Road, past the Home Depot. Traer Creek, the developer that owns the Village (at Avon), has to approve a planned unit development amendment on the building site before the project can be developed.
The project proposal went to predesign twice but never received preliminary approval from the Town Council. Last fall, the council saw a full design construction document but chose to pause the project while the planned unit development amendment application went forward.

Support Local Journalism
In the spring, the council moved forward with $15,000 in funding for the project design. Working on the design while the project goes through the planned unit development amendment process is a way to shorten the timeline.
“If we do everything in a linear fashion, it adds years to the time frame,” said Eric Heil, Avon town manager, at the Aug. 27 council meeting.
Avon has slated the project to be built with modular construction with the units constructed off-site. The process has been shown to be faster and just as effective as a stick-built, or built-in-place building. The units will be all-electric, in line with the town’s rules for community housing.
As of February, the town was eyeing the fall of 2024 or spring of 2025 for the construction of the project. But based on Pielsticker’s November presentation, that groundbreaking may be pushed back.
In August, Pielsticker presented a version of the apartments that included 56 units across three buildings. At that point, the council authorized an additional $41,000 in funding to get through the preliminary design phase.
In November, however, Pielsticker presented an updated version of the project that pares down the number of units, a product of several meetings with experts including civil engineers and landscape architects. The Village (at Avon) design review board also weighed in on the design.
Putting three buildings plus parking and amenities on 2 acres constricted the property to the point that snow storage failed to meet the town’s requirements, Pielsticker said.
This realization “led up to a moment of pause” among the experts, Pielsticker said.
“It just wasn’t adding up,” Heil said. “We couldn’t do the drainage on the site. The snow removal had nowhere good (to go). The tandem parking, I could see, was going to be a nightmare for us to be the one to do the snow removal.”
The experts created a new design, placing the project’s two bigger buildings next to each other to create a two-building, 40-unit design that includes eight two-bedroom units and 32 one-bedroom units across four levels, along with 77 parking spaces.
The new design has numerous benefits. The smaller scale ensures the two buildings and amenities fit within the property, with a pavilion that can be used for community gatherings on the far west side of the two buildings, a turnaround area for trash and fire trucks, a trash facility that will house trash and compost, and a recycling area.
Citing the property’s sunny location, Mayor Amy Phillips suggested building a community garden near the pavilion, which would set it apart from other apartment complexes in the town.

The two-building design lends itself to efficient construction because Avon will be able to build both buildings at once rather than completing the project in phases.
“It will just be nice to get the whole thing done when we do it,” Heil said.
The town will also have an easier time funding the project and may not need to look for an outside partner for assistance.
“I think this is much closer to being in the ballpark what Avon will be able to finance,” Heil said.
Mayor Pro Tem Tamra Underwood commended the 40-unit design for the extra space it provides residents. “I think it makes it more livable,” she said.
Taking a look at the current apartment designs, which are not yet finalized, Council member Lindsay Hardy noted that some of the balconies are “closed-in,” with walls on either side that may be unnecessary.
“I live in Sun Ridge, and having that closed-off porch, it’s so dark. It doesn’t allow for bringing in any light,” Hardy said. “You’re sitting here, and you just see the interior side of your porch.”
The partially enclosed porches are part of the design of the buildings’ lower-level units and are meant to offer a certain level of privacy to the units’ owners.
“Unless you’re allowing people to use that space as storage, there’s no reason to hide that balcony,” Hardy said. “If you do it right, a porch is an outdoor space and it’s an extension of the living room.”
Town staff said the enclosed porches will be reviewed by architects before the building design gets anywhere near construction.
The next step for the current Avondale Apartments plan is to undergo the Village (at Avon) design review board’s final design review, which will likely happen at its next meeting on Dec. 12.











