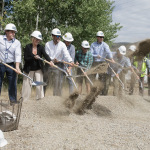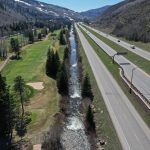Clinic move starts hospital renovation

Chelsea Tuttle | Special to the Daily |
By the numbers
75: Patients per day seen at Colorado Mountain Medical.
100,000: Square feet to be added to Vail Valley Medical Center.
$110 million: Estimated cost of the project.
2019: Estimated completion date for all work.
VAIL — If you have a doctor’s appointment in Vail today, then you need to change your route slightly. Colorado Mountain Medical, the longtime clinic long located on the southwest corner of Vail Valley Medical Center’s ground floor, has moved.
The clinic closed at noon July 10, and after a weekend of moving, the doctors, nurses and other employees are now seeing patients on the first floor of the US Bank building at 108 South Frontage Road West. That’s across the street from Vail’s town hall. There’s parking off South Frontage Road, and valet parking for those who don’t want to walk from the parking lot to the office.
Colorado Mountain Medical CEO Dr. Brooks Bock said the move has been in the planning stages for nearly a year.
“We knew it had to happen as (the medical center) put forward its master facilities plan,” Bock said. “It’s come together very nicely.”
Moving clinic may have taken a weekend, but Bock described the move as a huge one, requiring weekend work from movers, technicians and others. Meanwhile, the clinic kept open its medical offices in Edwards and Eagle for normal weekend hours.

Support Local Journalism
Same Bells and Whistles
The new clinic will have all the usual equipment on hand, as well as an X-ray machine. Transportation will be available for those who need to be admitted to the hospital for tests or more advanced imaging and can’t make the short walk downstairs and then back up.
“If you’re feeling awful, the last thing you want to do is (that walk),” Bock said.
The clinic has a long relationship with the medical center, but is an independent operation, owned by the doctors. Still, the doctors all admit patients and see them if they’re in the hospital.
The clinic move was a big one — there are dozens of employees in Vail and doctors there see about 75 patients per day — but it’s a relatively small first step in a much bigger project.
Hospital Renovation
The medical center last week received final town approval for a development agreement for a renovation and expansion plan. The work will start first on the west wing of the hospital, with the entire project taking about four years. Total cost is estimated at $100 million.
In an email, medical center CEO Doris Kirchner wrote that initial work will start Aug. 3. Before that, though, construction fencing will go up in a portion of the medical center’s west parking lot. Parking will still be available in that lot until Aug. 3.
Once construction starts, patient and guest vehicles will enter the hospital through an entrance off of South Frontage Road — again, roughly across the street from town hall. Patients and guests will then enter the medical center through the parking structure on the second floor.
That re-routing of traffic is the first step toward getting most of the medical center’s vehicle traffic off West Meadow Drive. Eventually, only delivery trucks will be on West Meadow, but during the first months of construction, and until the emergency department is relocated, emergency traffic will continue to use that street.
While patient traffic will continue to go directly to the medical center, Kirchner wrote that “employees will primarily use shuttles from parking locations across Eagle County. These employee shuttles have been in place for years, but we’ll increase the size of some of the shuttles.
The west wing project will add a fourth floor to the hospital, adding about 24,000 square feet. That space will be used by the Steadman Philippon Research Center and The Steadman Clinic.
Kirchner wrote that other space in the west wing will be reorganized to provide more use for patient care.
West Wing Project
The west wing project includes:
• Access to The Steadman Clinic, Steadman Philippon Research Institute and Howard Head Sports Medicine through one new entrance and lobby.
• Additional private rooms for the patient care unit and intensive care unit and nine new post-anesthesia care unit rooms.
• A 6,500 square foot expansion for operating rooms and sterile processing.
• 10 new pre-op rooms with overnight capability.
• Upgraded equipment and state-of-the-art research space to improve outcomes for sports medicine patients.
The west wing is expected to be finished in late 2017, Kirchner wrote. Following that project, work will begin immediately on the east wing. That work — which includes relocating the emergency department — is expected to be finished in 2019.
The east wing construction schedule also includes building a new helipad to replace the existing pad on the town of Vail’s municipal campus. The new helipad has been the most controversial element of the overall plan. The approved plan calls for an 80-foot-tall structure to be built near the current entrance to the Evergreen Lodge. That pad will be have a snowmelt system, as well as a weather station to provide real-time, on-site data.
Through all the work, the hospital will stay completely open, Kirchner wrote.
For now, though, remember that your Vail-based doctor is now in the US Bank building.
Vail Daily Business Editor Scott Miller can be reached at 970-748-2930, smiller@vaildaily.com or @scottnmiller.











