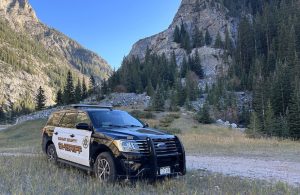Public hearing for ‘final phase’ of Eagle River development in Avon is Tuesday

AVON — The Town Council will host a public hearing of the virtual variety on Tuesday in an effort to present the last phase of a major development planned along the Eagle River, a project known as the Riverfront project.
Jim Telling with East West Resort Development is expected to present the final phase of a four-phase residential project, according to a town memo published July 24.
“This final phase occupies the last developable areas on the western side of the subdivision,” according to the memo.
The subdivision also contains several duplexes, a triplex and a lodge building, which are currently in various stages of completion. East West Resort Development also received an extension of the development rights for the eastern end of the Riverfront area in October, presenting an idea for a 60-100 unit development east of The Westin Riverfront Resort & Spa along the Eagle River and Avon Road.
In the final phase — which will be examined by the Avon Town Council on Tuesday and is located on the west end of the Riverfront project — the developer is seeking to build two new three-story townhome duplex units on two lots, for a total of four residences. The lots are 0.45 and 0.2 acres, and are located on the western side of Riverfront Lane, abutting the Eagle Valley Trail and the Eagle River to the south.

Support Local Journalism
The public hearing is scheduled to begin at 5:15 p.m. on Tuesday; those who wish to participate must register ahead of time at Avon.org to join the virtual meeting.
Wetland concerns
The Avon Planning and Zoning commission reviewed the application on July 7 and recommended the council approve the development plan, saying the design “relates the development to the character of the surrounding community.”
The commission did, however, include some conditions, expressing concern for wetlands, existing vegetation, irrigation systems and the project’s landscape plan.
“The duplex 1-2 retaining wall shall be redesigned to accomplish the preservation of existing vegetation and approved by staff before a building permit will be issued,” the commission recommended in its record of decision. “The (easternmost lot) wetland designation shall be re-surveyed; a satisfactory irrigation plan that achieves silver or better LEED standards … before a building permit will be issued; and temporary irrigation systems must be removed upon sufficient vegetation establishment, which shall not exceed 1 year for ground cover, 2 years for shrubs or 3 years for trees.”
Trees
The plan involves the removal of several cottonwood trees to accommodate a slight relocation of the Eagle Valley Trail, which runs alongside the property. The planning commission is calling for each significant tree (18 inches in diameter for cottonwoods) to be replaced at a rate of two to one.
“It is unclear how many significant trees are proposed to be removed by the modified plan; 43 trees that meet ADC size standards are proposed for replacement,” Town Planner David McWilliams wrote in a memo to the council. “Staff suggests a condition of approval that the applicant present how many significant trees are to be removed for (Avon Planning and Zoning commission) review.”
Avon’s comprehensive plan calls for the town to minimize the loss of trees and impact to the riparian area while achieving urban design goals.
“It is unclear if the wetland area is fully preserved,” McWilliams concluded. “Staff’s condition of approval relates to minimizing disturbance to existing vegetation.”
When those cottonwoods are removed, under the plan, staff recommended as a condition of approval before a building permit is issued, “the fallen trees should be placed strategically to close several social trails to the river that are impacting the riparian zone and causing erosion.”
Striving for LEED Gold
The units are expected to rise between 48 and 49 feet high and are three stories with two-car garages on the bottom level. Each unit will have another surface parking spot in front of the garages.
East West Resort Development, in its major development application, said the two buildings are being treated as “attached single-family homes,” rather than duplexes.
“In light of this, an attempt was made, insofar as possible, to develop exterior elevations that read as single masses, as opposed to mirrored halves,” the application says.
East West’s application also says the project is specifically laid out to respect a 75-foot river setback in place for the area, and creates a buffer of landscape between the proposed buildings, the recreation path and river.
“The project also respects the 10-foot setback along Riverfront Lane and creates a landscape buffer between private residences and the public sidewalk,” the application states. “Landscaping, with emphasis on adaptable and drought tolerant plant species, is proposed strategically in keeping with the Town standards to add interest and complement the architecture, soften the internal driveways and auto court, screen and create privacy, and serve as drainage and snow storage areas.”
East West also included in the application a declaration that the Riverfront residences “will strive to attain LEED Gold Certification.”











